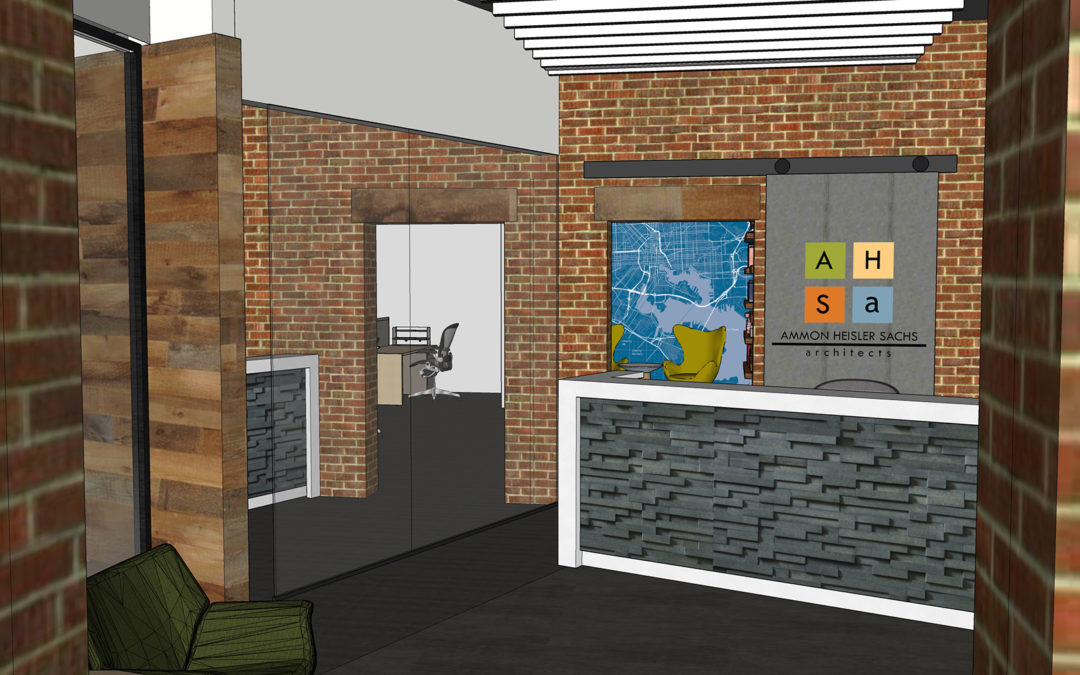Welcome to our new home at 300 West Pratt Street
-a transformed building that’s been standing strong in downtown Baltimore since 1871. It’s a space designed to foster creativity and connectivity for our team, clients and community alike. That’s why we brought collaborative spaces to the forefront of our new office design.
Our team played off of 300 West Pratt Street’s historic and classic architecture to design a space that complemented the old with the new and the industrial with the modern. Rustic reclaimed wood, dark metals and stone countertops set a warmer tone for the space, while a neutral palette offset with pops of color reimagines an already strong canvas into our own branded experience. These classic design choices are not only cost effective, but were also selected to withstand the trends and nuances of the times.
Client
AMMON HEISLER SACHS architects
Location
300 West Pratt Street, Suite 275 Baltimore, MD 21201
Timeline
June 2018 to October 2018
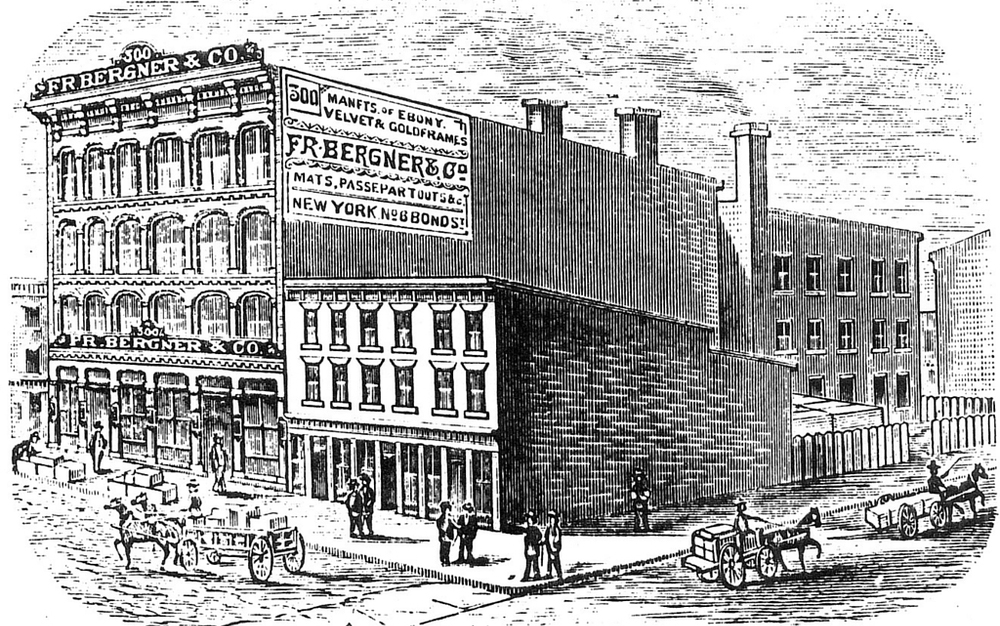
Photo courtesy of Lincoln Property Company.
With our devotion to quality, expertise and focus, we were able to bring our own vision to life in the same way we do for our clients.
Searching for a New Space
We’ve called Charles Street home since our founding in 2008. Fast forward 11 years and our vision, team and creativity have outgrown our original 3,000-square-foot space. But we never outgrew our commitment to the Baltimore community.
When searching for spaces, “character” was at the top of our must-have list. Charm City has no shortage of this, but we were able to narrow our choices down to four unique options thanks to the guidance of David Paulson of Blue & Obrecht Realty. Three of these spaces had the charming Baltimore character that spoke to us-industrial meets historical. The fourth option, while more traditional in appearance, had a terrace view of the Inner Harbor that few could beat.
To ensure complete confidence in our new office pick, we put our needs into perspective. Programming included conference rooms, individual offices, a communal breakroom, huddle spaces and an open floor plan for workspaces. As we worked these requirements into our test fits, we focused on balancing places for privacy and collaboration into our sketches.
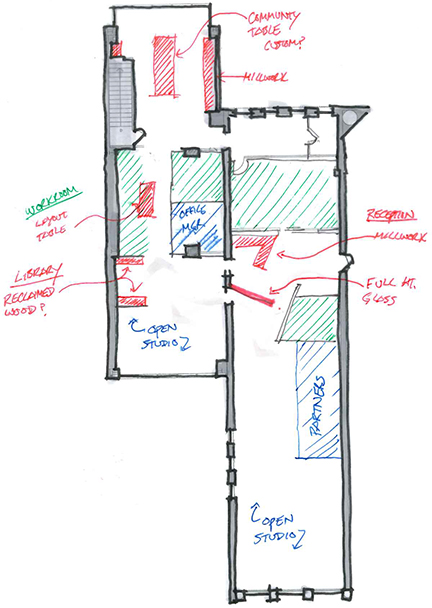
One building stood out the most: 300 West Pratt Street. Its location along one of Baltimore’s main arteries in the bustling downtown Bromo Arts District created a new sense of excitement for our team.
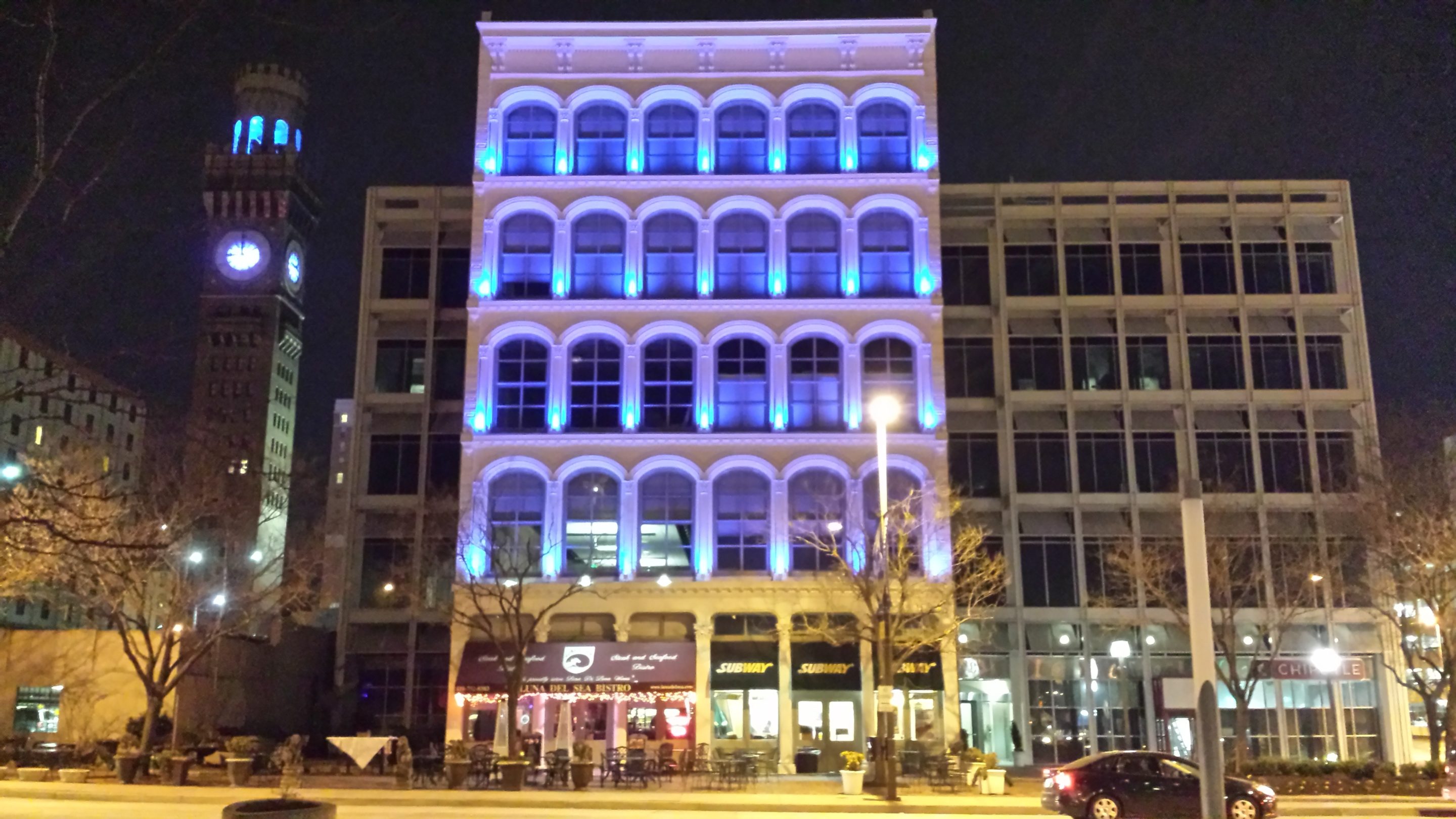
Photo courtesy of Lincoln Property Company.
Our three Principals-Dave, Joe and Hal-have been familiar with the building since its renovation in the 1980s. Revisiting this familiar space helped reconnect our team with MLR Partners and establish a new relationship with our new landlords, ValStone partners. Now a historic mixed-use building, 300 West Pratt Street is home to retail shops, restaurants and other businesses.
Even down to the bare bones, we knew this 4,800-square foot space would grow with us through our next 10 years of business. In June 2018, we signed the lease for our new office at 300 West Pratt Street with a target move-in set for October 2018. As you can imagine, packing up a 3,000-square-foot office isn’t easy, but using plastic crates from Teacrate made it as simple as it was ever going to be. The crates are perfect for IT equipment in particular and have barcodes on so that the crates can be tracked whilst you’re moving them – pretty handy. I’d hate to think how many crates we painstakingly packed and then unpacked during the move.
Building from the Floor, Up
Dave, Joe and Hal took the lead on the schematic design of the new space before opening up collaboration with the rest of our team. In our former office, all team members were arranged in cubicles. This worked for most of the team who enjoy working on their own, but some said it limited team interactions and collaboration. We needed to change that for those team members. We decided the best way to do this is to use cluster desks like those available at Office Monster alongside some of the old cubicles, and so we will be incorporating those in our new office.

Our new space offers five collaboration zones with fun names courtesy of our teams’ imagination: two huddle rooms named East Egg and West Egg for Baltimore resident F. Scott Fitzgerald’s The Great Gatsby, a main conference room named The Foundry as a nod to the cast iron façade of our building, a work room with a layout table and materials library, and a large break room that we call the Cake Room for a roaring good time.
One of our main goals for our new office was to create a place for entertainment-company events, lunch and learns, social gatherings and more. That’s where the Cake Room comes in. It’s an open and communal space with a 20-person table that was constructed by one of our client’s as a “housewarming” gift. Yet, it sits off on its own so that team members can collaborate freely without distracting others who may need quiet space to work. Comfy seats for team members to relax in, a Coffee vending machine to provide the necessary caffeine fix and, of course, plenty of cake. It’s the best room in the building.
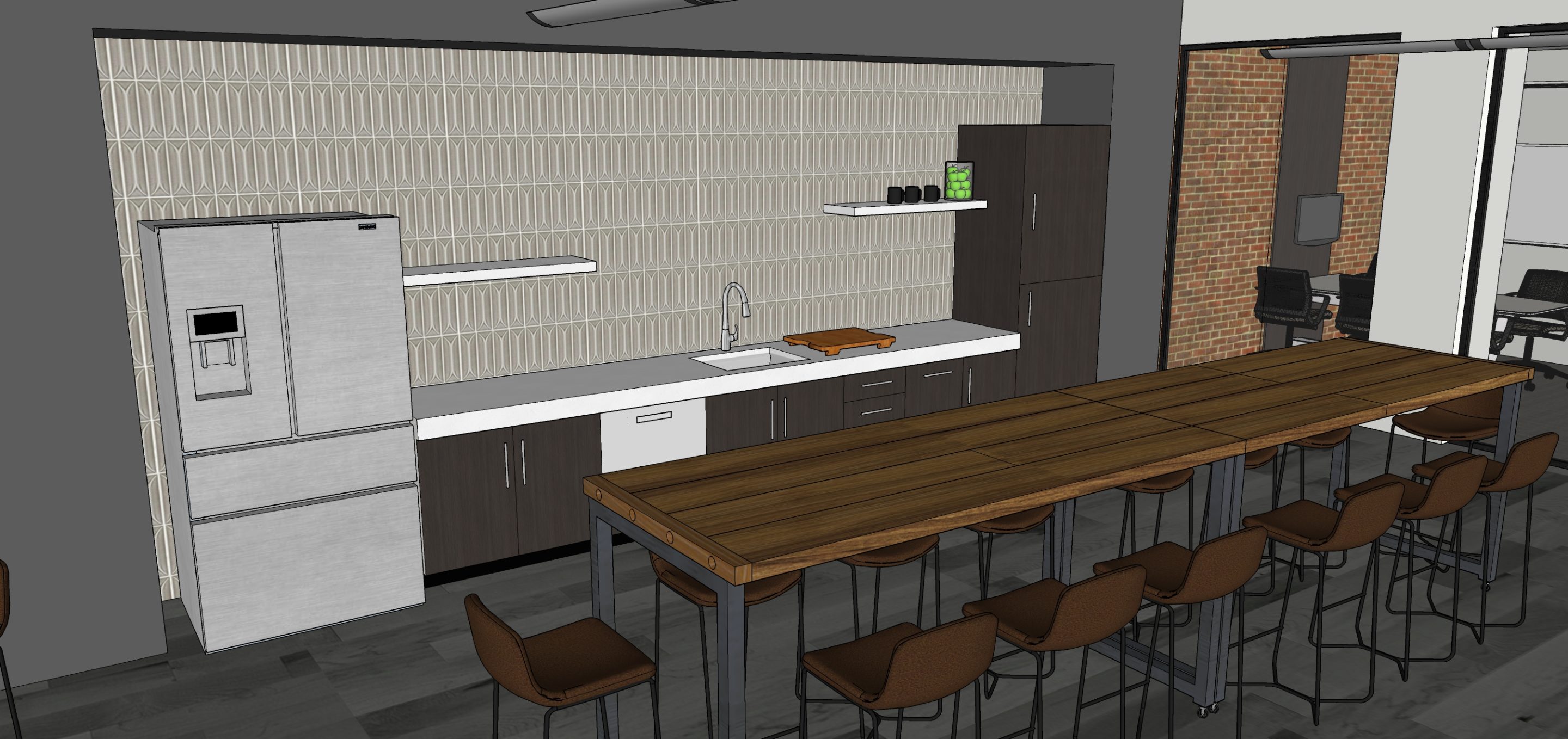
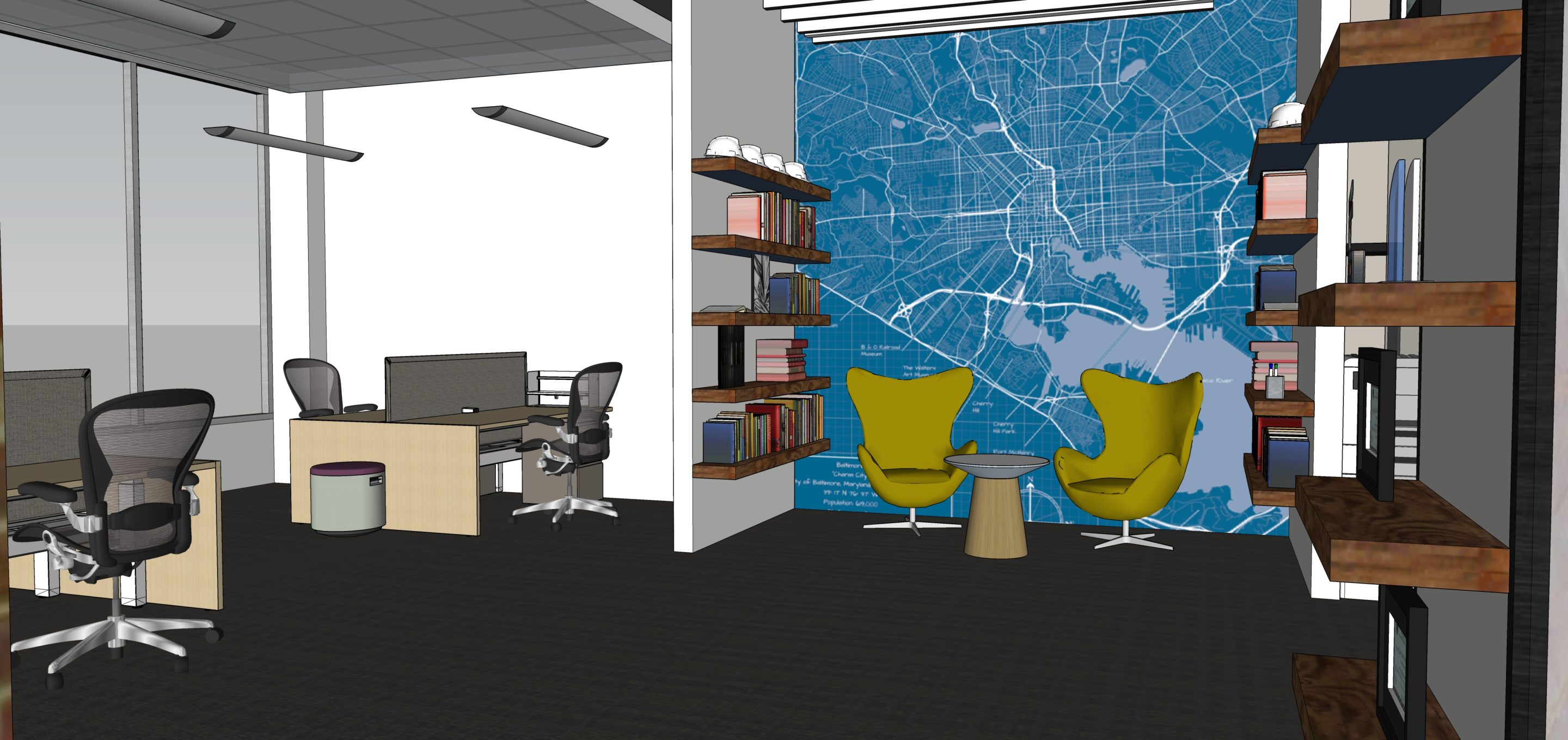
Even as a blueprint, the new office felt right for the growth of our brand. But it wasn’t until our team presented 3D renderings of the design with finishes, textures and aesthetics that it became a home. 3D modeling software with galleries of colors, furniture, carpet samples, equipment and materials helped give a sense of flow and design in a visual format that could be updated in real-time with adjustments. We partnered with JC Porter Construction to see our construction documents physically take shape.
Our relationships with product representatives and trusted vendors made this new office transformation a team effort. Materials and newly manufactured finishes that have never been featured in Baltimore before can be found in our new office. We’re proud that this once vacant space is now being presented as a visual showpiece for the building.
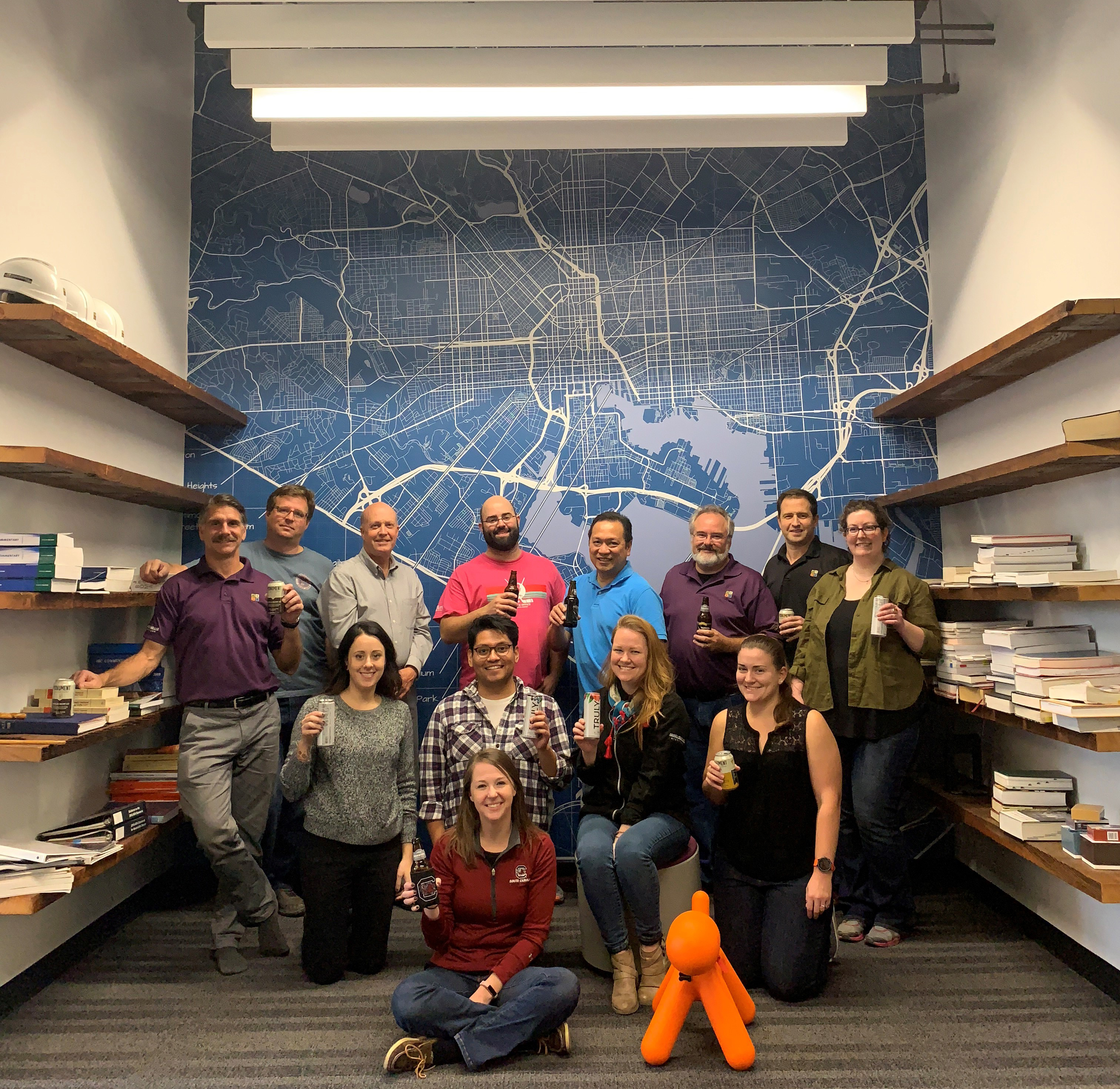
Growing a Community
We’re committed to creating spaces for great experiences to happen within our Baltimore community, and any community we work in. It’s about having the vision to preserve history while designing the future. Our new office is a portfolio piece for the community to come experience what we can do for them. And, where we can grow as a connected team during this next decade of AHSa.

